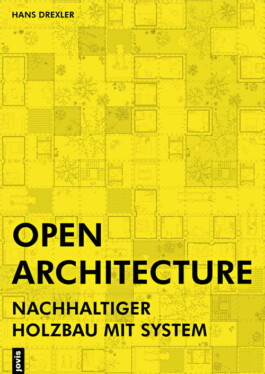
The research has developed of a building system for housing, which allows for a higher degree of flexibility and adaptability based on a timber structure. Due to its simplicity it also enables the users to interact by taking part in the design process and makes changes to the use or the structure of the building more easy, which has a positive impact on the longevity of the building.
Usually sustainability is used as guidance in the design process, but not as an integral part of the design itself. Mostly technical aspects of sustainability are taken into consideration, which not only falls short of the integrating of the users and their needs but also diminishes the cultural impact of the architecture thus produced. Therefore the aim of this research is to develop a building system, which integrates sustainability as part of its DNA. This translates into the following research questions:
• How can a building system be reverse engineered towards sustainability? • How can the design process progress from small scale (detail, construction) to large scale (building, urban scale)?
• Can the interaction of the user through adaptability and flexibility improve durability of residential architecture?
The first part of the research builds a theoretical framework for the building system and sustainable housing in general. The second part of the research is an exploration of 12 case studies. This exploration was conducted by testing the case studies against a set of criteria and indicators. Evaluation and comparison of the cases was used to further define and specify the building system. As a result in the last section of the research project the building system is defined in terms of:
• Material and details
• Geometry
• Hierarchy of sub-systems of the constructions
• Primary structural system
• Benchmarks for efficiencies and sufficiency
• Housing typologies
• Urban typologies
As a result within a defined range for these parameters the building system allows for the design of sustainable housing. It also empowers the inhabitants to interact with the building in order to better meet their requirements with less resources.
The building system provides only a framework in which the design process takes place. Neither is the design process replaced by a kit of parts which can be recombined, nor can the case studies be reproduced regardless of the circumstances. But the building system makes the design process more efficient, more open and at the same time more focused towards a sustainable future. The research also provides methodological insights leading from a culture of one-of experiments in architectural design to a more systematic approach.

The research has developed of a building system for housing, which allows for a higher degree of flexibility and adaptability based on a timber structure. Due to its simplicity it also enables the users to interact by taking part in the design process and makes changes to the use or the structure of the building more easy, which has a positive impact on the longevity of the building.
Usually sustainability is used as guidance in the design process, but not as an integral part of the design itself. Mostly technical aspects of sustainability are taken into consideration, which not only falls short of the integrating of the users and their needs but also diminishes the cultural impact of the architecture thus produced. Therefore the aim of this research is to develop a building system, which integrates sustainability as part of its DNA. This translates into the following research questions:
• How can a building system be reverse engineered towards sustainability? • How can the design process progress from small scale (detail, construction) to large scale (building, urban scale)?
• Can the interaction of the user through adaptability and flexibility improve durability of residential architecture?
The first part of the research builds a theoretical framework for the building system and sustainable housing in general. The second part of the research is an exploration of 12 case studies. This exploration was conducted by testing the case studies against a set of criteria and indicators. Evaluation and comparison of the cases was used to further define and specify the building system. As a result in the last section of the research project the building system is defined in terms of:
• Material and details
• Geometry
• Hierarchy of sub-systems of the constructions
• Primary structural system
• Benchmarks for efficiencies and sufficiency
• Housing typologies
• Urban typologies
As a result within a defined range for these parameters the building system allows for the design of sustainable housing. It also empowers the inhabitants to interact with the building in order to better meet their requirements with less resources.
The building system provides only a framework in which the design process takes place. Neither is the design process replaced by a kit of parts which can be recombined, nor can the case studies be reproduced regardless of the circumstances. But the building system makes the design process more efficient, more open and at the same time more focused towards a sustainable future. The research also provides methodological insights leading from a culture of one-of experiments in architectural design to a more systematic approach.
